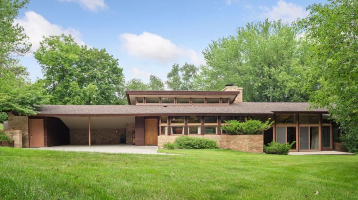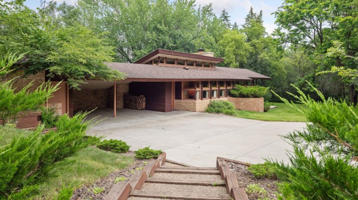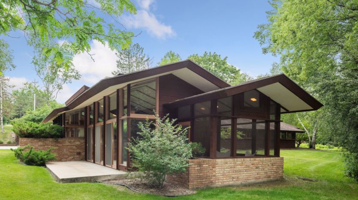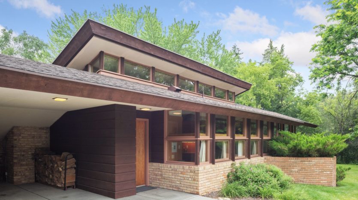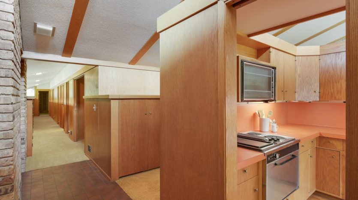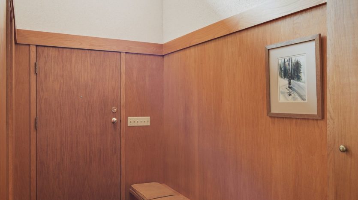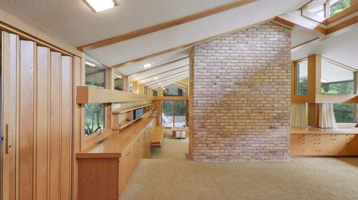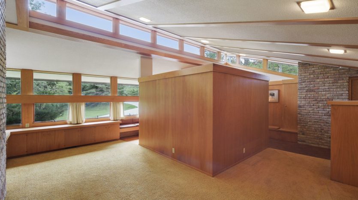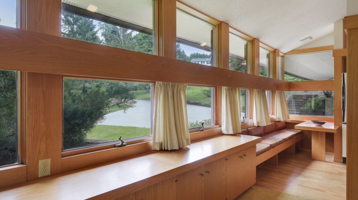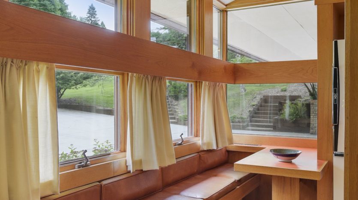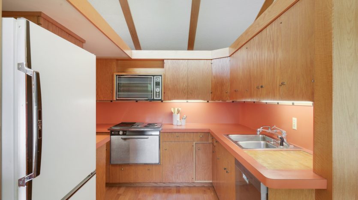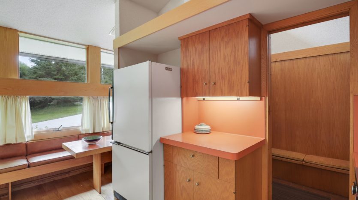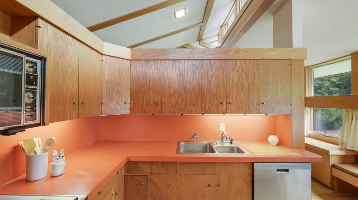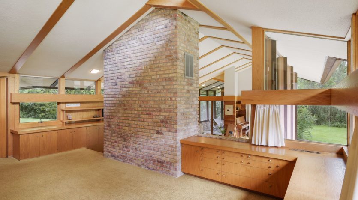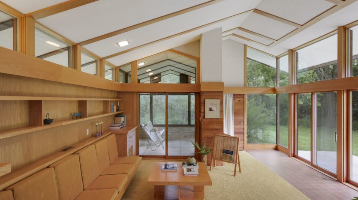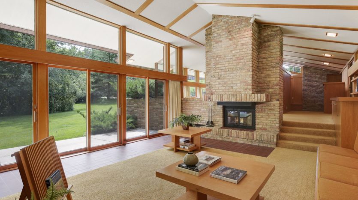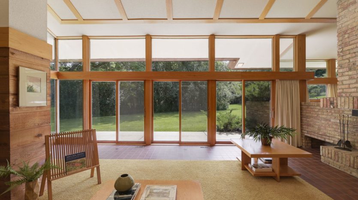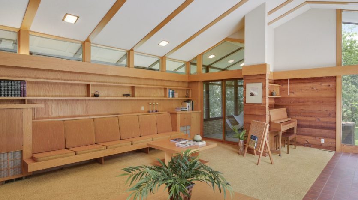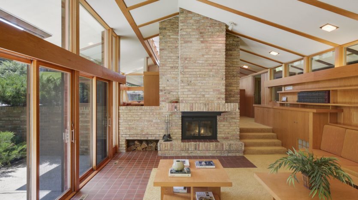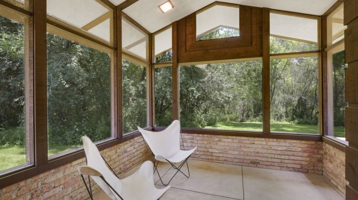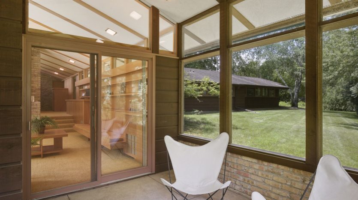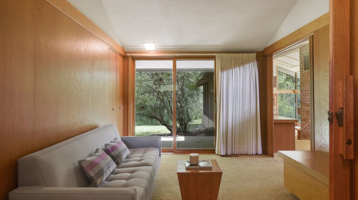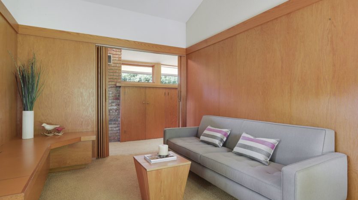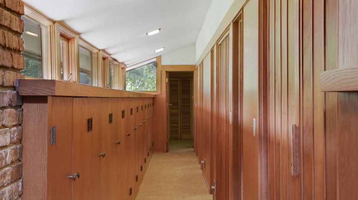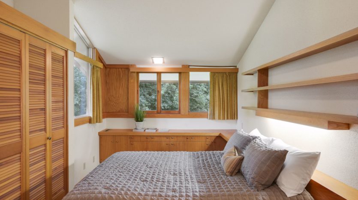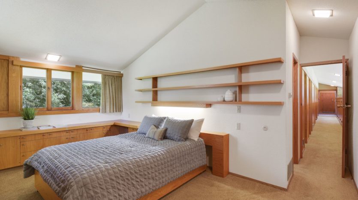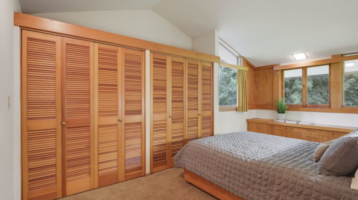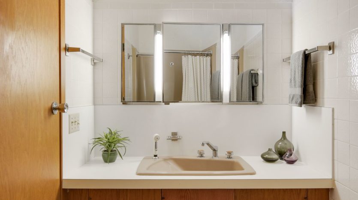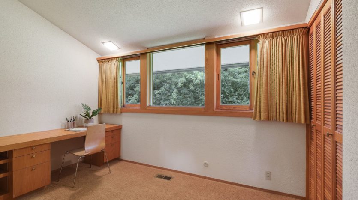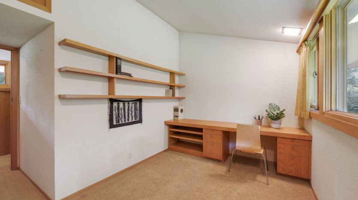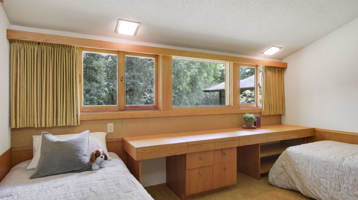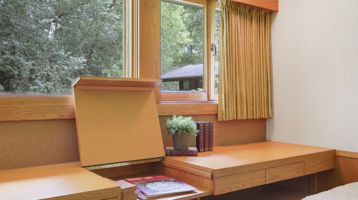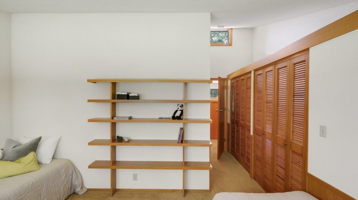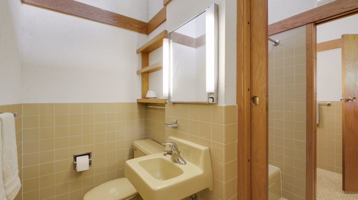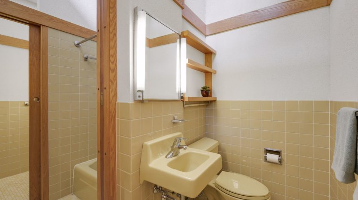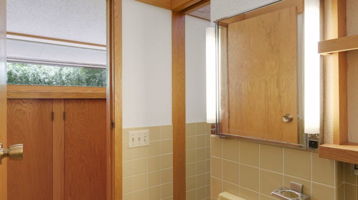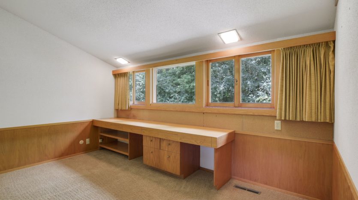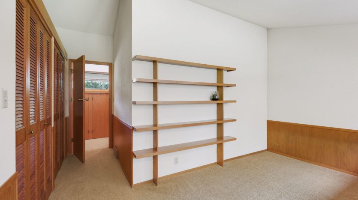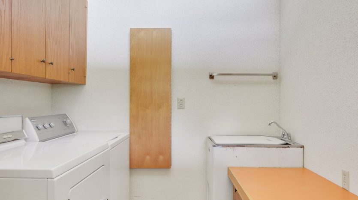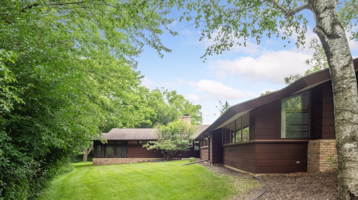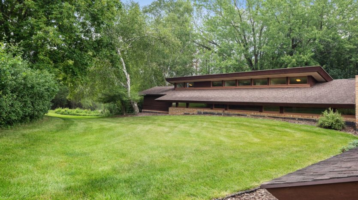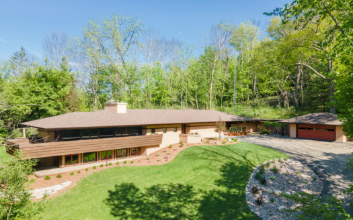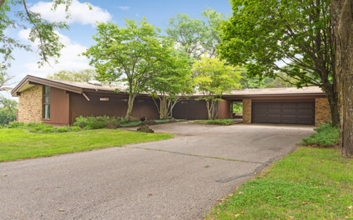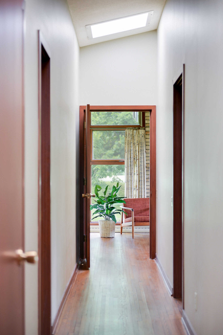Once in a lifetime opportunity to own a one of a kind architectural gem, exceptionally maintained by original owners. This beautiful home, known as “The Grabow House” was designed by John Howe who was Frank Lloyd Wright’s chief draftsman for 25 years. This house is featured in John H. Howe, Architect by Jane King Hession & Tim Quigley published by the University of Minnesota Press. This home features a prominent living room with an extensive hearth centering the home, a vaulted ceiling with a massive wall of windows perfect for gazing at the wildlife, and an oversized built-in sofa in the living room to accommodate entertaining family and friends. The living room opens up with sliding doors leading out to a patio and screened in porch surrounded by brick planters that blend the outdoor space with the interior brickwork of the fireplace. The house exudes warmth from the cedar and oak wood tones and the abundance of natural light from the volume of clerestory windows that envelope the house. Every space is maximized by the built-in storage and shelving throughout the house. This 3 bedroom + bonus study/3 bathroom home is versatile and functional with pocket and sliding doors to reconfigure spaces. The kitchen is bright with a built-in breakfast nook which flows to an open dining room overlooking the living room. Enjoy single level living at its finest in this modern house built ahead of its time!
Property Id : 20910
Price: $ 750,000
Property Size: 2,180.00 ft2
Property Lot Size: 2.21 acres
Bedrooms: 3
Bathrooms: 3
Year Built: 1970
Garages: Carport
Garage Size: 2
Basement: Partial
Exterior Material: Wood
Roofing: Asphalt Shingles
Structure Type: Wood
Floors No: 1
gas heat
fireplace
back yard
front yard
washer and dryer
storage
hardwood floors
natural woodwork
patio
porch
central air
family room

