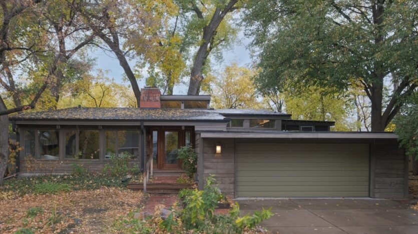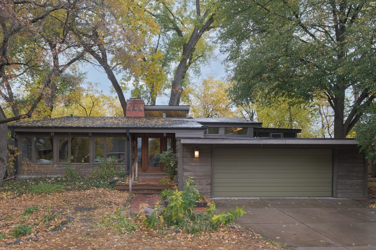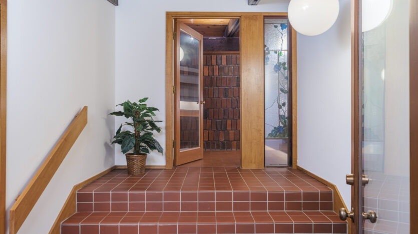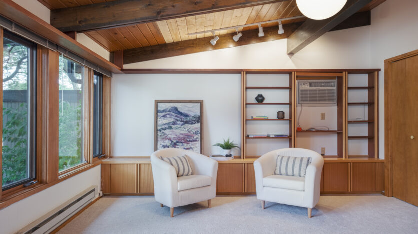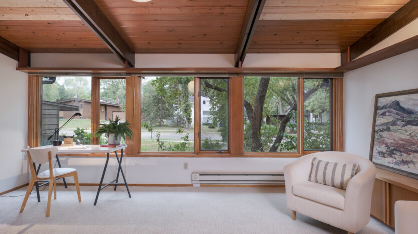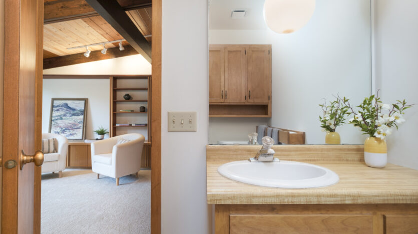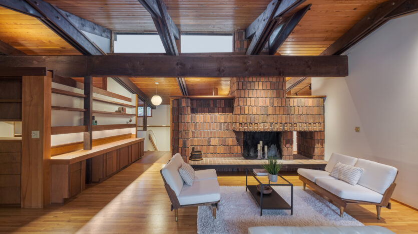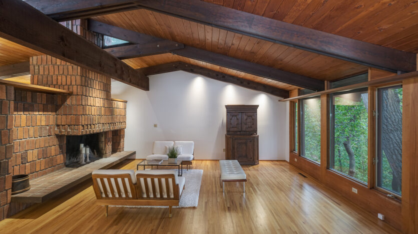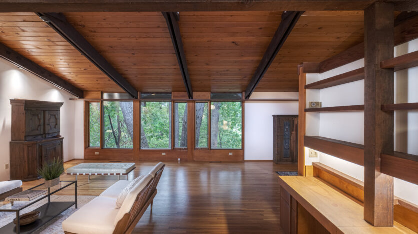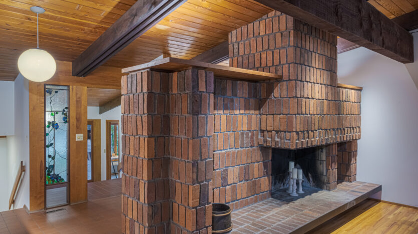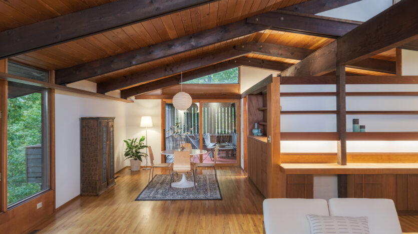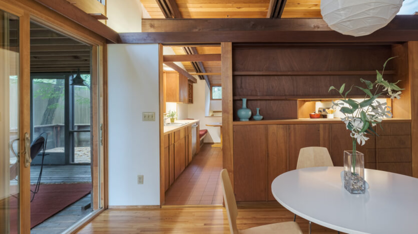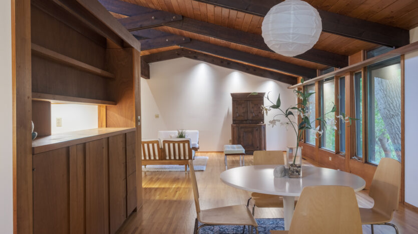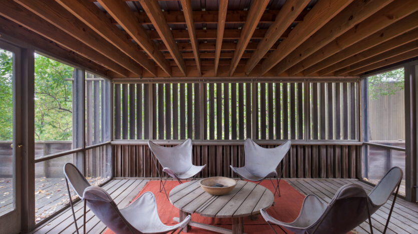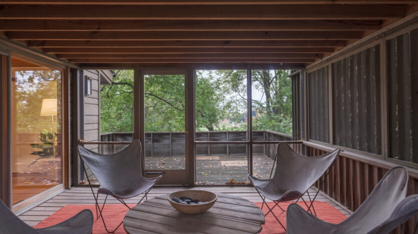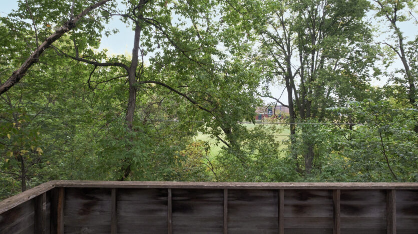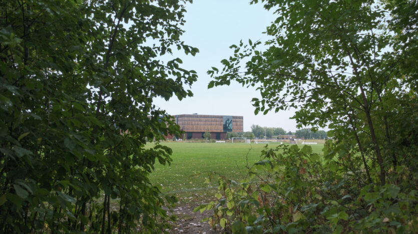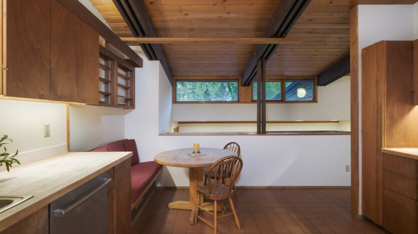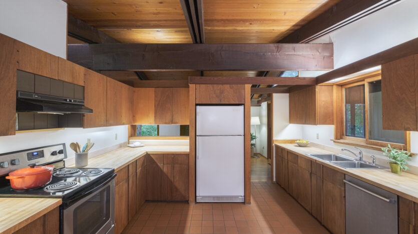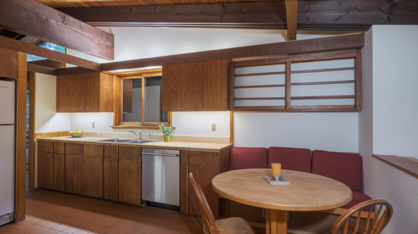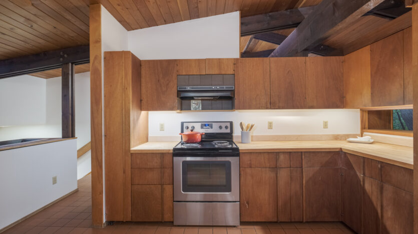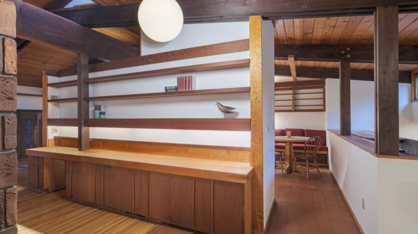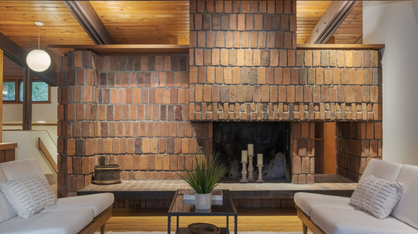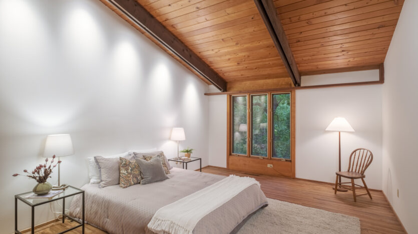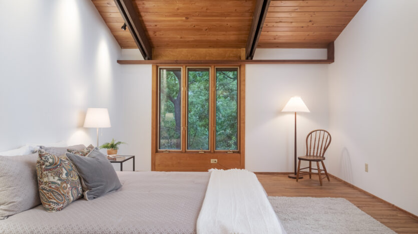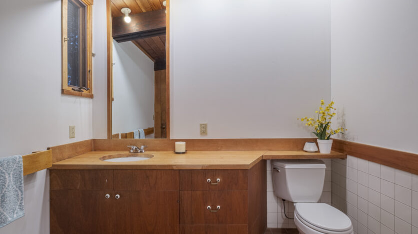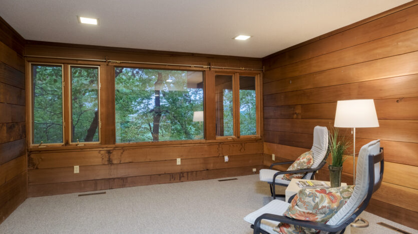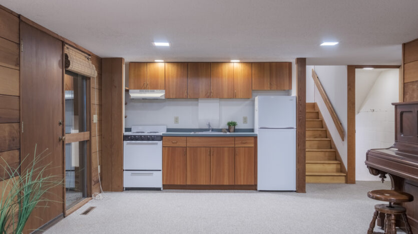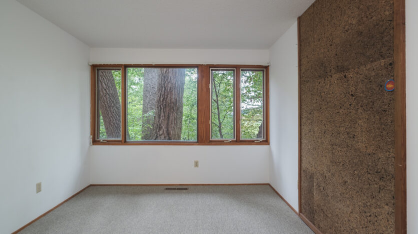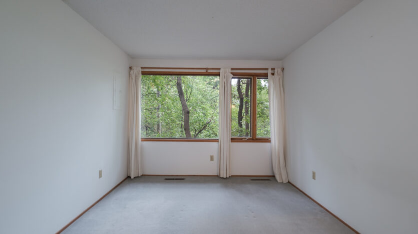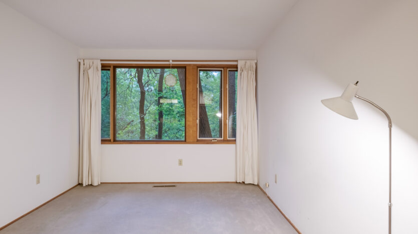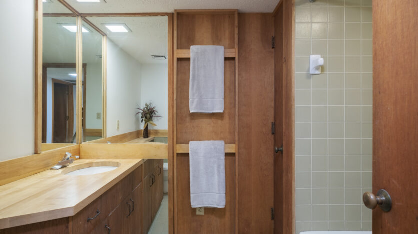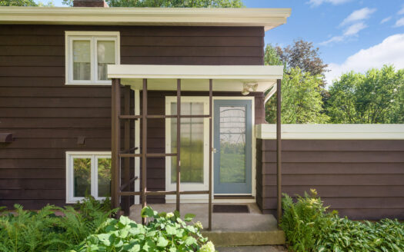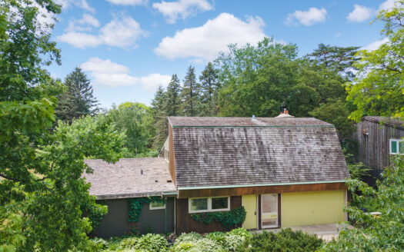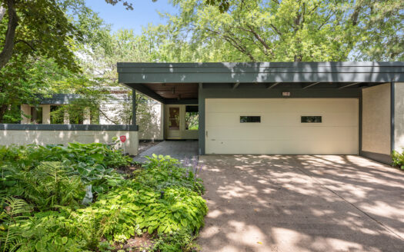This striking home designed by Mike McGuire is ready for its next steward! The vaulted ceilings, impressive brick fireplace, views of the Bell Museum and an abundance of redwood inside and outside are incomparable. The home provides multiple spaces for our constantly changing lifestyles with an en-suite guest room or home office, main floor bedroom and bath, lower level family room and kitchenette with its own entrance, side entrance mud room with work table for gardening, bike repair, ski waxing or other creative endeavors, plus a two car attached garage. The homes distinctive architecture provides its own “Art Gallery”: move in, relax and enjoy the views both inside and out.
Address: 2115 Folwell Avenue
City: Falcon Heights
Area: University Grove
State/County: Minnesota
Zip: 55108
Country: United States
Property Id : 22171
Price: $ 785,000
Property Size: 3,310.00 ft2
Property Lot Size: 0.23 acres
Bedrooms: 4
Bathrooms: 3
Year Built: 1970
Garages: Yes
Garage Size: 2 car
Basement: Finished, Walk-out
Exterior Material: Wood
Roofing: Asphalt Shingles
Structure Type: Wood
Floors No: 2
gas heat
fireplace
front yard
washer and dryer
deck
hardwood floors
natural woodwork
patio
porch
central air
family room

