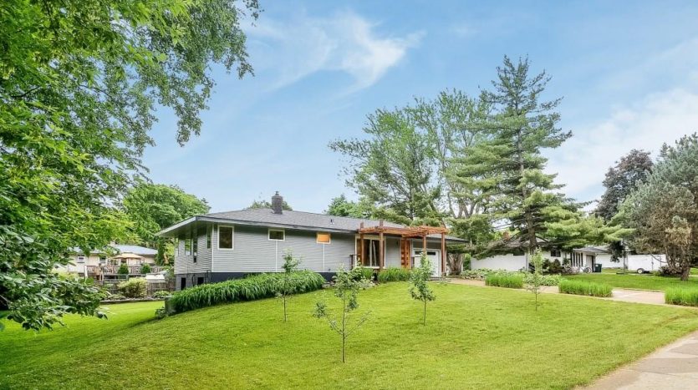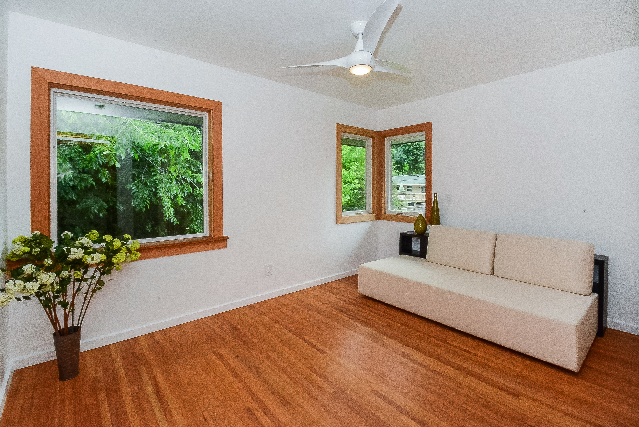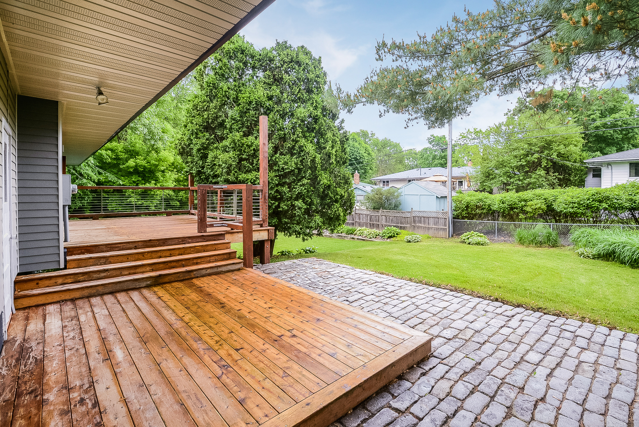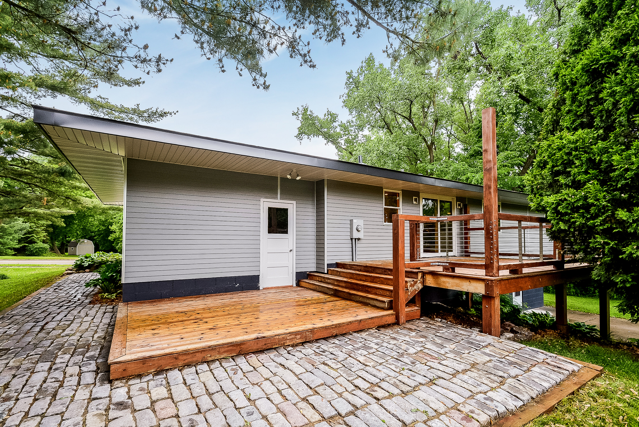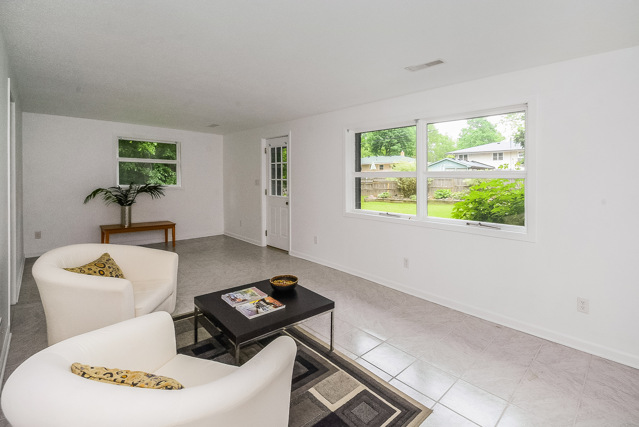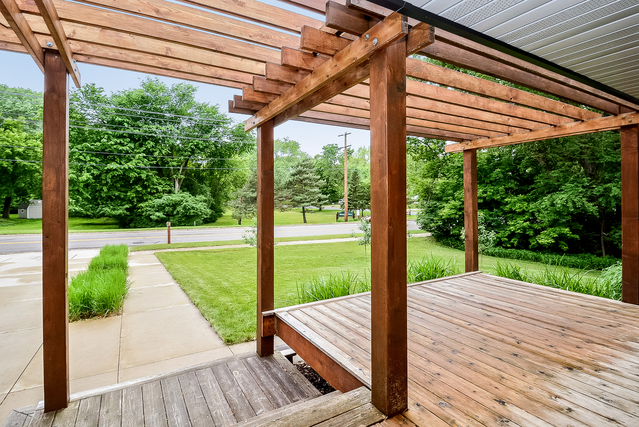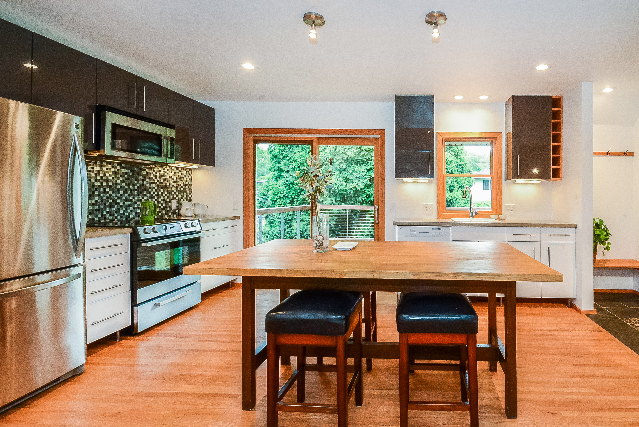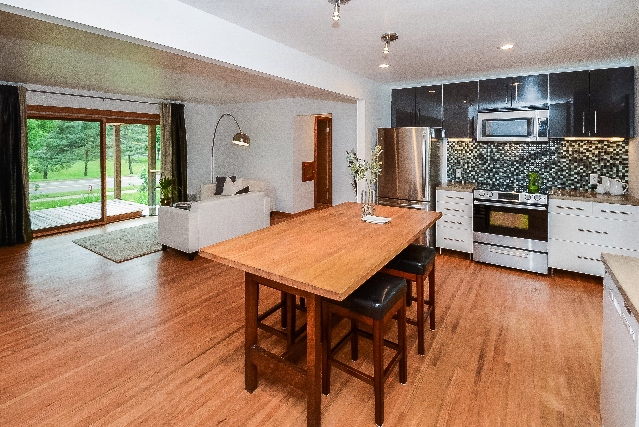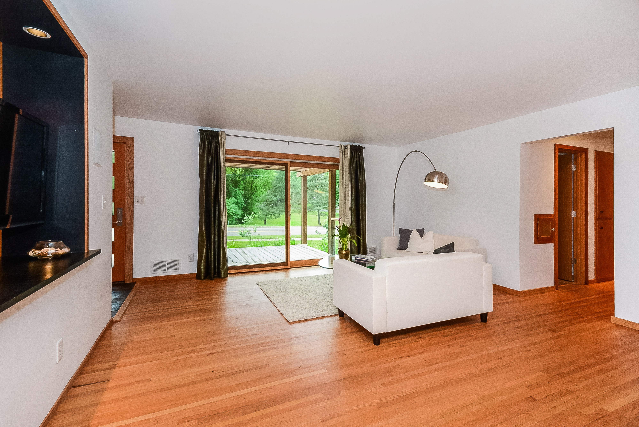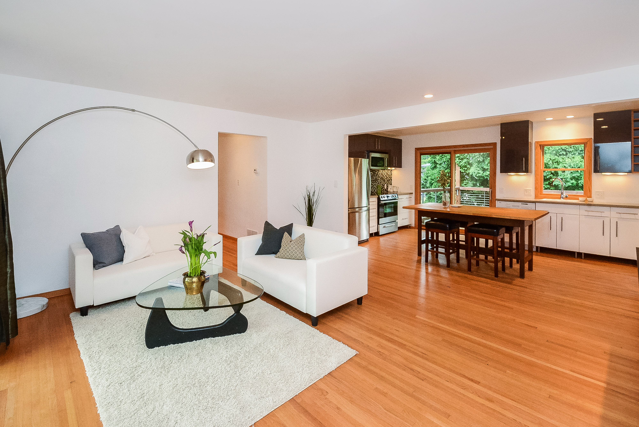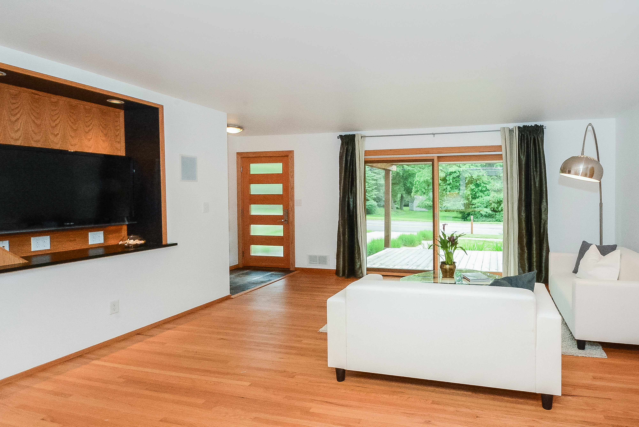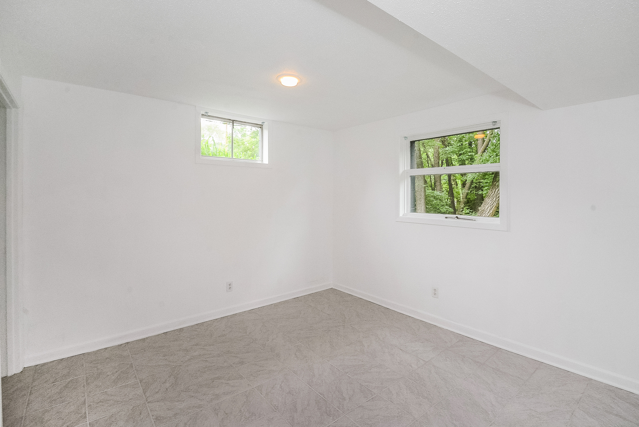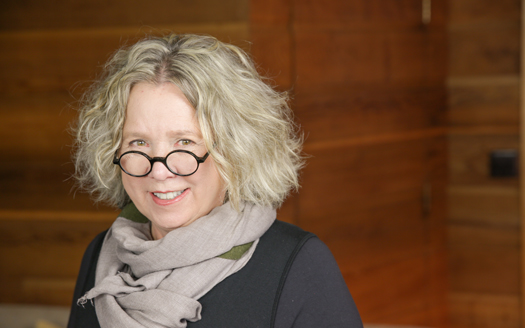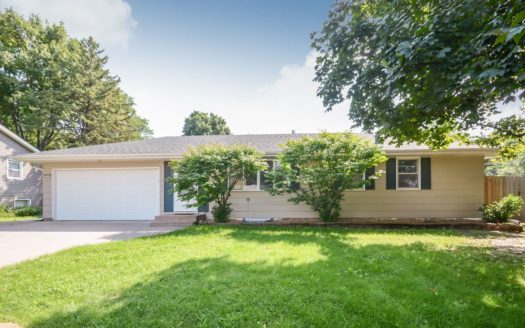Amazing Architect Redesign/Remodel of a fabulous rambler with open floor plan kitchen/dining/living space opening to decks on both front and back of home. Professionally landscaped yard is adjacent to and across from small wooded city parkland! Hardie Board siding and Cedar decks! 3 BR on main level with hardwood floors throughout. LL walkout family room, office/BR space + and extra finished storage space. Quality materials throughout. Single car attached garage on extra wide lot.
Property Id : 18728
Price: $ 283,235
Property Size: 1,825.00 ft2
Bedrooms: 3
Bathrooms: 2
Year Built: 1960
Garages: Yes
Garage Size: 1
Basement: Walkout, Full, Finished (Livable)
Exterior Material: Other
Roofing: Asphalt Shingles
Structure Type: Wood
Floors No: 1
gas heat
back yard
front yard
washer and dryer
deck

